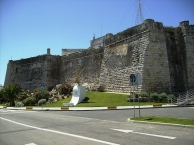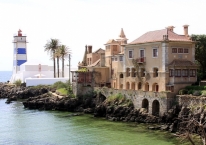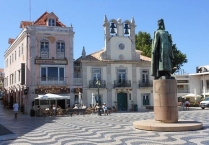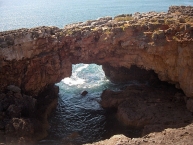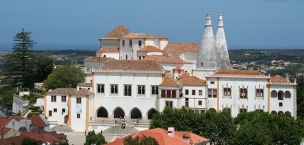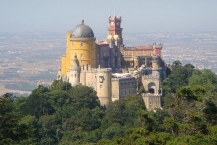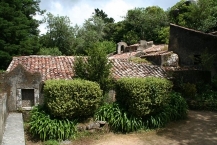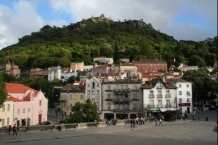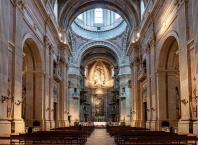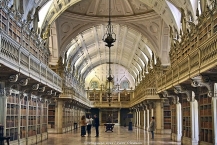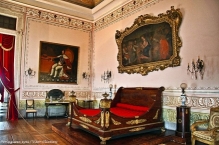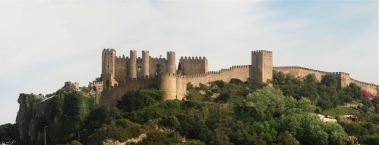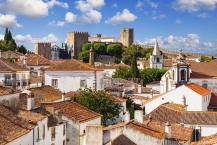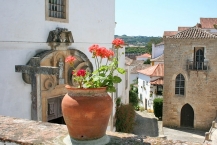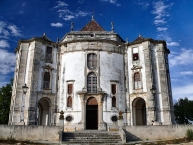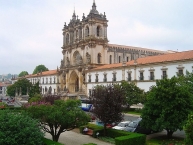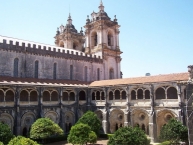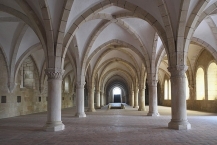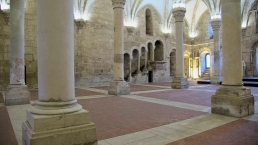Radweg Caminhos do Mar
Aktionen
![]()
Bitte warten - Kartendaten werden geladen
Erstellt am 09.02.2021,
zuletzt geändert von biroto-Redaktion am 11.02.2021
Aktionen
Strecken-Merkmale
Gesamtlänge in km
210
Informationen zu Rechten an den GPS-Track-Daten | |
|---|---|
Rechte-Inhaber | |
Rechte-Ausprägung / Lizenz | cc0: Public Domain keine Rechte vorbehalten |
Link zur Rechtebeschreibung | |
gpx-Datei hochgeladen | durch biroto-Redaktion am 09.02.2021
|
Gesamtzahl Trackpoints
4.316
Trackpoint-Dichte per km
21
Endorte
Start
Cascais e Estoril, Área Metropolitana de Lisboa, PT (13 m NHN)
Ziel
Fátima, Centro, PT (346 m NHN)
Fahrradfreundliche Unterkünfte, Sehenswertes und Infrastruktur
Name u. Anschrift
Breite / Länge
Tel.
Fax.
Mobile
Art d. Unterkunft
Radler-freund-lichkeit
Strecken-km
km zur Strecke
Höhe
2 km
0,1 km
10 m
Informationen zu Urheber-Rechten | |
|---|---|
Rechte-Inhaber | https://commons.wikimedia.org/wiki/User:Carlos_Luis_M_C_da_Cruz |
Rechte-Ausprägung / Lizenz | cc0: Public Domain keine Rechte vorbehalten |
Link zur Rechtebeschreibung | |
Bild übernommen aus | https://commons.wikimedia.org/wiki/File:Cidadela_cascais_6.jpg |
Bild hochgeladen | durch biroto-Redaktion am 20.08.2016
|
Informationen zu Urheber-Rechten | |
|---|---|
Rechte-Inhaber | |
Rechte-Ausprägung / Lizenz | by-sa: CREATIVE COMMONS Namensnennung, Weitergabe unter gleichen Bedingungen |
Link zur Rechtebeschreibung | |
Bild übernommen aus | https://commons.wikimedia.org/wiki/File:Cascais_Farol_Casa_Santa_Maria.jpg |
Bild hochgeladen | durch biroto-Redaktion am 20.08.2016
|
Informationen zu Urheber-Rechten | |
|---|---|
Rechte-Inhaber | |
Rechte-Ausprägung / Lizenz | by-sa: CREATIVE COMMONS Namensnennung, Weitergabe unter gleichen Bedingungen |
Link zur Rechtebeschreibung | |
Bild übernommen aus | https://commons.wikimedia.org/wiki/File:Town_Square_(5965988734).jpg |
Bild hochgeladen | durch biroto-Redaktion am 20.08.2016
|
Informationen zu Urheber-Rechten | |
|---|---|
Rechte-Inhaber | Georges Jansoone |
Rechte-Ausprägung / Lizenz | by-sa: CREATIVE COMMONS Namensnennung, Weitergabe unter gleichen Bedingungen |
Link zur Rechtebeschreibung | |
Bild übernommen aus | |
Bild hochgeladen | durch biroto-Redaktion am 20.08.2016
|
Cascais ist eine Stadt an der Costa do Estroril an der portugiesischen Atlantikküste westlich von Lissabon ![]() . Cascais war ursprünglich nur ein kleiner Fischerort.
. Cascais war ursprünglich nur ein kleiner Fischerort.
Sehenswürdigkeiten
Zentrum und Hafen:
Oberstadt:
- ⊙Cidadela de Cascais (Festung)
- Centro Cultural − Kulturzentrum
- ⊙Farol de Santa Marta (Leuchtturm)
- Museu do Mar − Meeresmuseum in der Rua Júlio Pereira de Mello
- ⊙Parque Marechal Carmona − Park von Cascais
- ⊙Museu Condes de Castro Guimarães (Museum)
Westküste:
- ⊙Boca do Inferno (deutsch Höllenmund) − Die Schlucht liegt in den Küstenklippen 2 km westlich von Cascais.
Informationen zu Urheber-Rechten | |
|---|---|
Rechte-Ausprägung / Lizenz | by-sa: CREATIVE COMMONS Namensnennung, Weitergabe unter gleichen Bedingungen |
Link zur Rechtebeschreibung | |
Text(e) übernommen von: |
Wikivoyage-Bearbeiter, 'Cascais', Wikivoyage, Freie Reiseinformationen rund um die Welt, 13. August 2016, 15:27 UTC, <https://de.wikivoyage.org/w/index.php?title=Cascais&oldid=947908> [abgerufen am 20. August 2016] |
übernommen / bearbeitet am | 20.08.2016 - 20.09.2016
|
übernommen / bearbeitet durch |
|
31 km
0,0 km
212 m
Informationen zu Urheber-Rechten | |
|---|---|
Rechte-Inhaber | |
Rechte-Ausprägung / Lizenz | by-sa: CREATIVE COMMONS Namensnennung, Weitergabe unter gleichen Bedingungen |
Link zur Rechtebeschreibung | |
Bild übernommen aus | https://commons.wikimedia.org/wiki/File:Portugal_Sintra_RoyalPalace.jpg |
Bild hochgeladen | durch biroto-Redaktion am 20.08.2016
|
Informationen zu Urheber-Rechten | |
|---|---|
Rechte-Inhaber | |
Rechte-Ausprägung / Lizenz | by-sa: CREATIVE COMMONS Namensnennung, Weitergabe unter gleichen Bedingungen |
Link zur Rechtebeschreibung | |
Bild übernommen aus | https://commons.wikimedia.org/wiki/File:Pena_National_Palace.JPG |
Bild hochgeladen | durch biroto-Redaktion am 20.08.2016
|
Informationen zu Urheber-Rechten | |
|---|---|
Rechte-Inhaber | |
Rechte-Ausprägung / Lizenz | by-sa: CREATIVE COMMONS Namensnennung, Weitergabe unter gleichen Bedingungen |
Link zur Rechtebeschreibung | |
Bild übernommen aus | https://commons.wikimedia.org/wiki/File:Portugal_Sintra_Capuchos.jpg |
Bild hochgeladen | durch biroto-Redaktion am 20.08.2016
|
Informationen zu Urheber-Rechten | |
|---|---|
Rechte-Inhaber | |
Rechte-Ausprägung / Lizenz | by-sa: CREATIVE COMMONS Namensnennung, Weitergabe unter gleichen Bedingungen |
Link zur Rechtebeschreibung | |
Bild übernommen aus | |
Bild hochgeladen | durch biroto-Redaktion am 20.08.2016
|
Sintra ist eine Stadt in Portugal etwa 25 km nord-westlich von Lissabon ![]() . Sie liegt in einer Hügel-Landschaft, der Sierra Sintra, und hat ca. 10.000 Einwohner. Seit 1995 ist die Kulturlandschaft von Sintra Weltkulturerbe der UNESCO.
. Sie liegt in einer Hügel-Landschaft, der Sierra Sintra, und hat ca. 10.000 Einwohner. Seit 1995 ist die Kulturlandschaft von Sintra Weltkulturerbe der UNESCO.
Hintergrund
Die Stadt Sintra wurde zusammen mit dem umliegenden Parque Natural de Sintra-Caiscais 1995 zum UNESCO-Welterbe erklärt, die auch die bewaldeten Hügel mit ihren exentrischen Palästen im Umland mit einschließt. Es ist das erste europäische Zentrum der romantischen Architektur und Landschaftsgestaltung.
Sehenswürdigkeiten
Burgen, Schlösser und Paläste
- ⊙Palácio Nacional de Sintra (auch Palácio da Vila), Palast im Zentrum Sintras, Weltkulturerbe (UNESCO).
Der Königspalast (Palácio Nacional de Sintra) steht mitten in der Altstadt (Vila Velha) von Sintra. Von außen stechen die zwei großen Kamine, die Schornsteine der Palastküche, hervor. Er wurde im 14. Jahrhundert von João I erbaut und im 16. Jahrhundert unter Manuel I erweitert. Bis Ende des 19. Jahrhunderts war er Sommerresidenz des Hofes.
Besonderes sehenswert- Mittelhof − das Herzstück des Palastes von Dom João I. Hier findes sich eine Grotte, ein Vorläufer eines Kühlschrankes.
- Sala dos Brasoes (Wappensaal) mit den Wappen von Adelsfamilien und schönen Kachelbildern
- Sala dos Cisnes (Schwanensaal), der Bankettsaal mit den 27 gemalten Schwänen an der Decke.
- Sala das Pegas (Elstersaal)
- Schlafzimmer König Sebastiaos mit seinem italienischen Himmelbett und den originalen Weinblatt-Kacheln.
- Sala das Sereias (Sirenensaal)
- Sala dos Arabes (Saal der Araber)
Eintrittspreise: Erwachsene (27-64 Jahre): 7 € / Jugendliche/junge Erwachsende (15-27 Jahre): 2€ ? / Senioren (ab 65 Jahren): 2€ ? / sonntags bis 14 Uhr: freier Eintritt ? - ⊙Castelo dos Mouros
Die Maurenburg (Castello de Mouros) liegt auf einem Berg hoch über Sintra. Sie ist Teil des Weltkulturerbes von Sintra. Ursprünglich wurde die Burg von Mauren ungefähr im 9. Jahrhundert gebaut. Nach einer Eroberung von Lissabon durch Dom Afonso Henriques ergaben sich die Mauren. Im 16. Jahrhundert verlor die Burg die militärische Bedeutung und zerfiel. 1830 begann König Ferdinand II die Renovation, bei der die Mauern und Türme wieder aufgebaut wurden.Die Mauern besteht aus zwei Teilen und hat insgesamt 450m Länge. Es gibt mehrere Türme und eine kleine Kirche nahe des Eingangs. Von den Mauern hat man einen schönen Ausblick über Sintra, den Palácio Nacional de Sintra und weiter bis zur Küste.
Öffnungszeiten (letzter Einlass eine Stunde vor Schließung): 1.5.-14.6.: 9-19 / 15.6.-15.9.: 9-20 / 16.10.-31.10.: 9-19 / 1.11.-30.4.: 9.30-18 / am 25.12. geschlossen.
Eintrittspreise: Erwachsene (18-64 Jahre): 4,50€ / Kinder bis 5 Jahren: frei / Jugendliche (6-17 Jahre): 2,50€ / Senioren (ab 65 Jahren): 2,50€ / Familien: 10 € - ⊙Palácio Nacional da Pena, romantisches Schloss etwas außerhalb Sintras, Weltkulturerbe (UNESCO).
Etwa 2 km südlich von Sintra gelegen, ein buntes „Märchenschloss“, in einer hübschen Parklandschaft und ist Teil des Weltkulturerbes von Sintra. Er ist eines der wichtigsten Bauwerke romantischer Architektur des 19. Jahrhunderts in Portugal. Es wurde nach 1840 von Wilhelm Ludwig von Eschwege im Auftrag des Prinzregenten und späteren portugiesischen Königs Ferdinands II auf den Ruinen des Hieronymitenklosters errichtet. Es gilt wegen seines eklektizistischen Baustils als das „Neuschwanstein“ Portugals. Nebeneinander finden sich Neorenaissance, Neogotik, Neo-Manuelinik und maurische Bauelemente.
Der Park kann auch unabhängig vom Schloss besichtigt werden. Dort befindet sich der mit 529 m höchste Punkt der Serra de Sintra, die Cruz Alta von dem man einen traumhaften Blick auf die Küste und das Hinterland hat.
Besonderes sehenswert:- Das Triton-Tor − reich verziert mit Muscheln, Korallen und Weinmotiven
- Die Kapelle mit Altarbild aus Marmor und Alabaster
- Das Arabische Zimmer mit schönen Fresken
- Der prachtvolle Ballsaal
Park of Pena: 9h30 to 20h00 - last entry at 19h00
Palace of Pena: 9h45 to 19h30 - last ticket at 18h45 and last entry at 19h00
Eintrittspreise Palast und Park im Sommer: Erwachsene (18-64 Jahre): 13,50 €, Kinder bis 5 Jahren: frei, Jugendliche (6-17 Jahre): 9 €, Senioren (ab 65 Jahren): 9 €, Familien: 32 €Eintrittspreise Park: Erwachsene (18-64 Jahre): 6 €, Kinder bis 5 Jahren: frei, Jugendliche (6-17 Jahre): 5 €, Senioren (ab 65 Jahren): 5 €, Familien: 16 € (Stand 08-2010) - ⊙Quinta da Regaleira, romantisches Haus in Sintra mit märchenhaftem Park, Weltkulturerbe (UNESCO).
Der Palast mit esoterischen Anspielungen wurde zwischen 1904 und 1910 von einem aus Brasilien heimgekehrten Kaffee- und Edelsteinhändler nach romantischen Idealen erbaut. Er mischt neogotische und neomanuelinische Elemente mit klassischer Romantik.
Hervorzuheben ist der märchenhafte Park, der weltweit seines gleichen sucht. Angelegt in steiler Hanglage führen breite Wege, aber kleine Trampelpfade und Treppen nach oben. Auf dem Weg kann man man unzählige Grotten, Labyrinthe, Türme, Wendeltreppen, eine Kapelle und den begehbaren Brunnen Poço Iniciático (Quelle der Weihe, eine Initiationsstätte der Freimaurer) entdecken. Um alles zu sehen und erleben braucht man ca. zwei Stunden. Es lohnt eine Taschenlampe mitzubringen, denn die einzelnen Stätten sind teils durch lange unterirdische Tunnel miteinander verbunden.
Im Palast selbst gibt es eine Ausstellung über die Geschichte des Anwesens und vom Dach hat man einen schönen Blick über Sintra, auf die Maurenburg und auf den Pena-Palast.
Öffnungszeiten u. Führungen: Jan, Nov, Dez.: 10.30 - 17.30, Einlass bis 17 / Feb, März u. Okt: 10.30 - 18.30, Einlass bis 18 / April - , Juni, July, Aug, Sep.: 10.30 - 19.30, Einlass bis 19 Uhr.
Eintrittspreise: Erwachsene (bis 64 Jahre): 6 €, Kinder bis 8 Jahren: frei, Jugendliche (9-14 Jahre): 3 €, Schüler, Studenten über 15 Jahren: 4 €, Senioren (ab 65 Jahren): 4 €, Familien: 18 €. − Es sind auch Führungen möglich.
Adresse: Rua Barbosa du Bocage, 2710-567 Sintra. Telefon: 219 106 650
Von Sintra aus fußläufig in max. 10 Minuten zu erreichen. - ⊙Palacio e Parque de Monserrate
Der alte neuorientalische Palast eines indischen Vizekönigs aus dem 18. Jahrhundert liegt im Park in englischer Manier. Rund um Wasserbecken und Kaskaden breiten sich zahlreiche Pflanzenarten aus, wie Zedern, Bambus, Baumfarn und andere.
Klöster
- ⊙Convento dos Capuchos − ehemaliges Kloster der Kapuziner
Etwas außerhalb von Sintra in der Serra de Sintra befindet sich mitten im Wald das ehemalige Kapuzinerkloster. Es wurde 1560 gegründet. Das besondere an der verwinkelte Klosteranlage mit ihren kleinen Zimmern ist die Verwendung von Kork für die Verkleidung von Wänden und Türen.
Öffnungszeiten (letzter Einlass eine Stunde vor Schließung): Hochsaison 27. März - 15. Oktober: 9.30 - 20 Uhr
Eintrittspreise: Erwachsene (18-64 Jahre): 5 €, Kinder bis 5 Jahren: frei, Jugendliche (6-17 Jahre): 4 €, Senioren (ab 65 Jahren): 4 €, Familien: 13 €
Anfahrt: Von Sintra aus Richtung Palácio Nacional da Pena. Dann ist das Kloster ausgeschildert. Es liegt an der N247-3.
Informationen zu Urheber-Rechten | |
|---|---|
Rechte-Ausprägung / Lizenz | by-sa: CREATIVE COMMONS Namensnennung, Weitergabe unter gleichen Bedingungen |
Link zur Rechtebeschreibung | |
Text(e) übernommen von: |
Wikivoyage-Bearbeiter, 'Sintra', Wikivoyage, Freie Reiseinformationen rund um die Welt, 13. August 2016, 15:31 UTC, <https://de.wikivoyage.org/w/index.php?title=Sintra&oldid=947913> [abgerufen am 20. August 2016] |
übernommen / bearbeitet am | 20.08.2016 - 20.09.2016
|
übernommen / bearbeitet durch |
|
58 km
0,1 km
219 m
Informationen zu Urheber-Rechten | |
|---|---|
Rechte-Inhaber | |
Rechte-Ausprägung / Lizenz | by-sa: CREATIVE COMMONS Namensnennung, Weitergabe unter gleichen Bedingungen |
Link zur Rechtebeschreibung | |
Bild übernommen aus | |
Bild hochgeladen | durch biroto-Redaktion am 10.02.2021
|
Informationen zu Urheber-Rechten | |
|---|---|
Rechte-Inhaber | |
Rechte-Ausprägung / Lizenz | by: CREATIVE COMMONS Namensnennung |
Link zur Rechtebeschreibung | |
Bild übernommen aus | https://commons.wikimedia.org/wiki/File:22340-Mafra_(49043387738).jpg |
Bild hochgeladen | durch biroto-Redaktion am 10.02.2021
|
Informationen zu Urheber-Rechten | |
|---|---|
Rechte-Inhaber | |
Rechte-Ausprägung / Lizenz | by-sa: CREATIVE COMMONS Namensnennung, Weitergabe unter gleichen Bedingungen |
Link zur Rechtebeschreibung | |
Bild übernommen aus | |
Bild hochgeladen | durch biroto-Redaktion am 10.02.2021
|
Informationen zu Urheber-Rechten | |
|---|---|
Rechte-Inhaber | |
Rechte-Ausprägung / Lizenz | by-sa: CREATIVE COMMONS Namensnennung, Weitergabe unter gleichen Bedingungen |
Link zur Rechtebeschreibung | |
Bild übernommen aus | https://commons.wikimedia.org/wiki/File:Palácio_Nacional_de_Mafra_-_Portugal_(28470989227).jpg |
Bild hochgeladen | durch biroto-Redaktion am 11.02.2021
|
The Palace of Mafra (Portuguese: Palácio de Mafra), also known as the Palace-Convent of Mafra and the Royal Building of Mafra (Real Edifício de Mafra), is a monumental Baroque and Neoclassical palace-monastery located in Mafra , Portugal, some 28 kilometres from Lisbon
. Construction began in 1717 under King John V of Portugal and was completely concluded in 1755.
The palace was classified as a National Monument in 1910 and was also a finalist in the Seven Wonders of Portugal . On 7 July 2019, the Royal Building of Mafra – Palace, Basilica, Convent, Cerco Garden and Hunting Park (Tapada) was inscribed as a UNESCO World Heritage Site.
History
The palace, which also served as a Franciscan friary, was built during the reign of King John V (1707–1750), as consequence of a vow the king made in 1711, to build a convent if his wife, Queen Mariana, gave him offspring. The birth of his first daughter the Infanta Barbara of Portugal, prompted construction of the palace to begin. The palace was conveniently located near royal hunting preserves, and was usually a secondary residence for the royal family.
The construction was funded from the proceeds of slave labour in Brazil, mining gold and then diamonds in vast quantities.
This vast complex, largely built of Lioz stone, is among the most sumptuous Baroque buildings in Portugal and at 40,000 m², one of the largest royal palaces. Designed by the German architect João Frederico Ludovice, the palace was built symmetrically from a central axis, occupied by the basilica, and continues lengthwise through the main façade until two major towers. The structures of the convent are located behind the main façade. The building also includes a major library, with about 30,000 rare books. The basilica is decorated with several Italian statues and includes six historical pipe organs and two carillons, composed of 98 bells.
Informationen zu Urheber-Rechten | |
|---|---|
Rechte-Ausprägung / Lizenz | by-sa: CREATIVE COMMONS Namensnennung, Weitergabe unter gleichen Bedingungen |
Link zur Rechtebeschreibung | |
Text(e) übernommen von: |
Wikipedia contributors, 'Palace of Mafra', Wikipedia, The Free Encyclopedia, 29 December 2020, 19:48 UTC, https://en.wikipedia.org/w/index.php?title=Palace_of_Mafra&oldid=997049841 [accessed 10 February 2021] |
übernommen / bearbeitet am | 10.02.2021
|
übernommen / bearbeitet durch |
|
Öffnungszeiten
Palace: 09h30/17h00 (last admission 16h30)
Basilica: Everyday form 09.30h to 17h00
Library (readers, by previous appointment): Monday, Wednesday, Thursday and Friday 09h30/12h30 - 14.00h/16.00h
132 km
0,1 km
62 m
Informationen zu Urheber-Rechten | |
|---|---|
Rechte-Inhaber | |
Rechte-Ausprägung / Lizenz | by-sa: CREATIVE COMMONS Namensnennung, Weitergabe unter gleichen Bedingungen |
Link zur Rechtebeschreibung | |
Bild übernommen aus | https://commons.wikimedia.org/wiki/File:Obidos_April_2009-4b.jpg |
Bild hochgeladen | durch biroto-Redaktion am 08.02.2021
|
Informationen zu Urheber-Rechten | |
|---|---|
Rechte-Inhaber | |
Rechte-Ausprägung / Lizenz | by-sa: CREATIVE COMMONS Namensnennung, Weitergabe unter gleichen Bedingungen |
Link zur Rechtebeschreibung | |
Bild übernommen aus | |
Bild hochgeladen | durch biroto-Redaktion am 08.02.2021
|
Informationen zu Urheber-Rechten | |
|---|---|
Rechte-Inhaber | https://commons.wikimedia.org/w/index.php?title=User:Alegna13 |
Rechte-Ausprägung / Lizenz | by-sa: CREATIVE COMMONS Namensnennung, Weitergabe unter gleichen Bedingungen |
Link zur Rechtebeschreibung | |
Bild übernommen aus | https://commons.wikimedia.org/wiki/File:Detalhes_Vila_de_Óbidos_1.jpg |
Bild hochgeladen | durch biroto-Redaktion am 08.02.2021
|
Informationen zu Urheber-Rechten | |
|---|---|
Rechte-Inhaber | |
Rechte-Ausprägung / Lizenz | by-sa: CREATIVE COMMONS Namensnennung, Weitergabe unter gleichen Bedingungen |
Link zur Rechtebeschreibung | |
Bild übernommen aus | https://commons.wikimedia.org/wiki/File:Santuario_do_Senhor_Jesus_da_Pedra_(2812887873).jpg |
Bild hochgeladen | durch biroto-Redaktion am 08.02.2021
|
Óbidos is a village in the Oeste subregion of Central Portugal. The town is a popular destination due to its walled hilltop medieval centre.
Understand
In recognition of its literary connections, UNESCO (United Nations Educational, Scientific and Cultural Organization) added Óbidos to its Creative Cities Network in 2015.
See
- ⊙Castelo de Óbidos (Óbidos Castle), Rua Josefa de Óbidos. The village is dominated by an old medieval castle with a portion of the village located within the fortress walls.
- ⊙Igreja de Santa Maria (Church of St. Mary), Praça de Santa Maria, ☎ +351 262 959633. The mother church/main church of Óbidos. In Moorish times, this was a mosque. After the Christian reconquest in 1148, it was dedicated as a Catholic church. Much renovation occurred in the 16th century, when the bell tower was added.
(updated Jan 2021)
- ⊙Museu Municipal de Óbidos (Municipal Museum), Rua Direita 97 (in the old Council Chamber House), ☎ +351 262 955557. Tu–Su 10:00–13:00 & 14:00–17:00, closed M. The museum covers the town's art and religious devotion. It features paintings from the 16th and 17th centuries, particularly by André Reinoso and Josefa d’Óbidos. (updated Jan 2021)
- ⊙Porta da Vila (Porta da Senhora da Piedade), Rua Josefa de Óbidos 2. The entryway into the town's medieval walls takes you through a tiled portico. On a balcony above, here's a baroque chapel-oratory dedicated to Our Lady of Mercy, the town's patron saint (a/k/a Mary, the mother of Jesus).
- ⊙Óbidos Aqueduct (Aqueduto de Óbidos). The Óbidos Aqueduct is a 16th-century aqueduct that spans the municipality.
- ⊙Santuário do Senhor Jesus da Pedra, Largo do Santuário (N8 road NE of Óbidos town). This sanctuary, inaugurated in 1747, is one of Portugal's main baroque monuments. Its unusual hexagonal shape is surprising.
Do
- Walk the 1.5 km (0.93 mi) walls of the fortress.
Informationen zu Urheber-Rechten | |
|---|---|
Rechte-Ausprägung / Lizenz | by-sa: CREATIVE COMMONS Namensnennung, Weitergabe unter gleichen Bedingungen |
Link zur Rechtebeschreibung | |
Text(e) übernommen von: |
Wikivoyage contributors, 'Óbidos', Wikivoyage, The FREE worldwide travel guide that anyone can edit, 28 January 2021, 09:21 UTC, https://en.wikivoyage.org/w/index.php?title=%C3%93bidos&oldid=4140754 [accessed 8 February 2021] |
übernommen / bearbeitet am | 08.02.2021
|
übernommen / bearbeitet durch |
|
172 km
0,1 km
37 m
Informationen zu Urheber-Rechten | |
|---|---|
Rechte-Inhaber | |
Rechte-Ausprägung / Lizenz | by: CREATIVE COMMONS Namensnennung |
Link zur Rechtebeschreibung | |
Bild übernommen aus | https://commons.wikimedia.org/wiki/File:Mosteiro_de_Alcobaça_(Portugal)_2.jpg |
Bild hochgeladen | durch biroto-Redaktion am 08.02.2021
|
Informationen zu Urheber-Rechten | |
|---|---|
Rechte-Inhaber | |
Rechte-Ausprägung / Lizenz | cc0: Public Domain keine Rechte vorbehalten |
Link zur Rechtebeschreibung | |
Bild übernommen aus | https://commons.wikimedia.org/wiki/File:AlcobaçaCloister.jpg |
Bild hochgeladen | durch biroto-Redaktion am 08.02.2021
|
Informationen zu Urheber-Rechten | |
|---|---|
Rechte-Inhaber | |
Rechte-Ausprägung / Lizenz | by-sa: CREATIVE COMMONS Namensnennung, Weitergabe unter gleichen Bedingungen |
Link zur Rechtebeschreibung | |
Bild übernommen aus | https://commons.wikimedia.org/wiki/File:Alcobaça_Mosteiro_Dormitorium_482.jpg |
Bild hochgeladen | durch biroto-Redaktion am 08.02.2021
|
Informationen zu Urheber-Rechten | |
|---|---|
Rechte-Inhaber | |
Rechte-Ausprägung / Lizenz | by-sa: CREATIVE COMMONS Namensnennung, Weitergabe unter gleichen Bedingungen |
Link zur Rechtebeschreibung | |
Bild übernommen aus | https://commons.wikimedia.org/wiki/File:Abadía_de_Santa_María_de_Alcobaça_-_Refectorio.jpg |
Bild hochgeladen | durch biroto-Redaktion am 08.02.2021
|
The Alcobaça Monastery (Portuguese: Mosteiro de Alcobaça, Mosteiro de Santa Maria de Alcobaça) is a Roman Catholic monastic complex located in the town of Alcobaça , in central Portugal, some 120km north of Lisbon. The monastery was established in 1153 by the first Portuguese king, Afonso Henriques, and would develop a close association with the Portuguese monarchy throughout its seven-century-long history.
The church and monastery were the first Gothic buildings in Portugal, and, together with the roughly older Augustinian Monastery of Santa Cruz in Coimbra, it was one of the most important mediaeval monasteries in Portugal. Due to its artistic, cultural and historical relevance, it was included in UNESCO's World Heritage Site list in 1989.
The Alcobaça Monastery was built following an early Gothic style, and represents the arrival of this style in Portugal. The church and other main buildings were constructed from 1178 until the end of the 13th century. The church was consecrated in 1252. Following the precepts of the Cistercian Order, the original monastic buildings were built along lean architectonic lines, without any decoration apart from some capital sculpture and a statue of the Virgin Mary.
Exterior
The main façade of the monastery has two plain-style wings with the church in the middle. The façade of the church is a mix of styles: the portal and the rose window above were part of the original church, while the statues and the two flanking towers were added in the beginning of the 18th century. The side walls of the church have crenellations and the apse has eight flying buttresses to support the weight of the vault of the apse, a typical feature of Gothic architecture.
Interior of the church
The first architect(s) of the church, most probably of French origin, followed the design of the Abbey of Clairvaux (now mostly demolished), which had been founded by Bernard of Clairvaux in 1115. The church is a Latin-cross building with pronounced transept arms and three aisles. The lateral aisles of the nave are as high (20 metres) as the central one, which together with the relative slenderness of the church (17 metres) and large length (106 metres) conveys an impression of monumentality. Alcobaça remains, after 800 years, the largest Portuguese church. The vertical emphasis observed in the building is a typical Gothic feature.
Columns and walls are devoid of decoration, as required in Cistercian churches, and the interior is very brightly illuminated by rows of windows on the walls and rose windows on the main façade and transept arms. The main chapel, like that of Clairvaux, is surrounded by a gallery (ambulatory) and has a series of radiating chapels. The aisles are covered by simple Gothic vaulting.
Royal tombs
In the transept of the church are located the tombs of King Pedro I and his mistress, Inês de Castro, who was assassinated in 1355 on orders of Pedro's father, King Afonso IV. After becoming king, Pedro ordered the remains of his beloved to be transferred to her tomb in Alcobaça and, according to a popular legend, had her crowned as queen of Portugal and ordered court members to pay her homage by kissing her decomposing hand.
This pair of royal tombs in Alcobaça, of unknown authorship, are among the best works of Gothic sculpture in Portugal. The tombs are supported by lions, in the case of the king, and half-men half-beasts, in the case of Ines, and both carry the recumbent figures of the deceased assisted by a group of angels. The sides of Pedro's tomb are magnificently decorated with reliefs showing scenes from Saint Bartholomew's life, as well as scenes from Pedro and Ines' life. Her tomb is decorated with scenes from the life of Christ, including the Crucifixion, and with the Last Judgement.
Chapel of Saint Bernard
This chapel, located in the south side of the transept, has a sculptural group depicting the "Death of Saint Bernard", one of the best works authored by 17th-century Alcobaça monks. In each side of the chapel are buried Kings Afonso II and Afonso III.
Royal Pantheon
From the right arm of the transept one reaches the Royal Pantheon, a room built in the end of the 18th century in Neo-Gothic style, being the earliest Neo-Gothic architecture in Portugal.
The Royal Pantheon has the 13th-century tombs of two queens of Portugal, Urraca of Castile and Beatrix of Castile, married respectively to Kings Afonso II and Afonso III. There are smaller tombs of unidentified princes. The most remarkable tomb is that of Queen Urraca (died in 1220), buried in a richly decorated late Romanesque tomb. A relief showing the queen is seen over the tomb, and the sides are decorated with the Apostles under round arched gallery. Other reliefs show the king, surrounded by their children, mourning the late queen, as well as Christ surrounded by a mandorla and the symbols of the four Evangelists. Other tombs are richly decorated with arabesques of Mudéjar-Romanesque style, as well as the Apostles.
Sacristy
From the ambulatory the sacristy of the church can be reached. The sacristy had been built in Manueline style in the early 16th century, but had to be rebuilt after the 1755 quake. The corridor leading to the sacristy, covered by a splendid Manueline rib vaulting, and the portal to the sacristy have survived the quake. The portal is a framed by intertwined vegetal branches that carry the coat-of-arms of Portugal.
Room of the Kings
This room, located close to the entrance of the church, has a series of 17th–18th century statues representing the kings of Portugal. The walls are decorated with blue-white 18th century tiles that tell the history of the Monastery of Alcobaça, since its foundation by Afonso Henriques.
Dormitory
The dormitory is a large Gothic room where the monks slept together; only the abbot was allowed to have his own room. In the 16th century the space was divided into individual cells. In the 1930s the cell walls were demolished.
Refectory
The refectory was the room in which the monks had their meals everyday. While they ate, one of the monks read aloud passages of the Bible from a pulpit, which in Alcobaça is embedded on one of the walls. The access to the pulpit is done through an arched gallery with a staircase. The pulpit is one of the most harmonious architectural structures of the monastery. Like the dormitory, the refectory has many pillars separating aisles and is covered by early gothic rib vaulting.
Cloister of Silence
The cloister of the monastery was built during the reign of, and sponsored by, King Dinis I. It is one of the largest mediaeval Cistercian cloisters in Europe. Its columns are decorated by capitals with animal and vegetal motifs. The builder was the Portuguese architect Domingo Domingues. The Gothic Fountain Hall has an elegant early Renaissance water basin inside, decorated with Renaissance motifs including the coat-of-arms of the monastery. The second floor of the cloister, in Manueline style as revealed by its typical twisted columns, was built in the early 16th century.
Chapter House
This room, where the monks gathered to discuss the daily matters concerning the monastery, was the most important room after the church. Their daily gathering began by listening to the reading of a chapter from the Rule of St Benedict. The entrance to the house is through a Romanesque-style portal with two similar windows on each side. The room is now filled with Baroque statues created by the monks for the main chapel of the church.
Kitchen
The kitchen of the monastery was built and covered with tiles in the mid-18th century. The central chimney is enormous, supported by eight iron columns. Water and fresh fish were diverted from the river Alcoa to the kitchen basin through a specially built canal.
Informationen zu Urheber-Rechten | |
|---|---|
Rechte-Ausprägung / Lizenz | by-sa: CREATIVE COMMONS Namensnennung, Weitergabe unter gleichen Bedingungen |
Link zur Rechtebeschreibung | |
Text(e) übernommen von: |
Wikipedia contributors, 'Alcobaça Monastery', Wikipedia, The Free Encyclopedia, 7 February 2021, 03:26 UTC, https://en.wikipedia.org/w/index.php?title=Alcoba%C3%A7a_Monastery&oldid=1005328128 [accessed 8 February 2021] |
übernommen / bearbeitet am | 08.02.2021
|
übernommen / bearbeitet durch |
|
![]()

