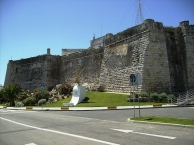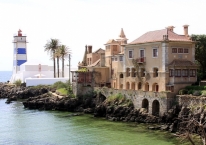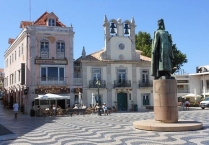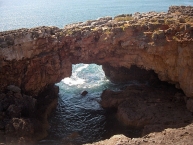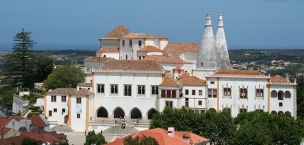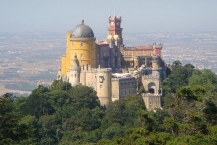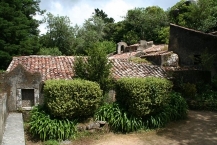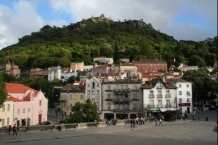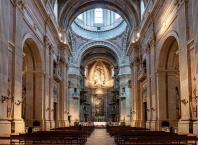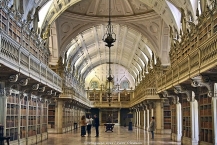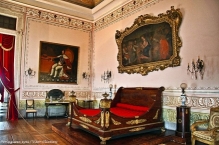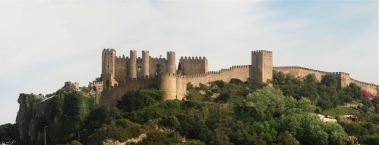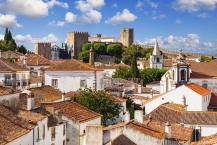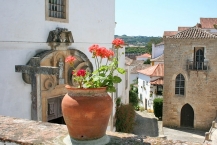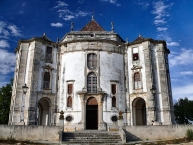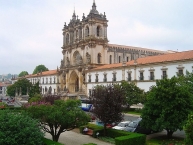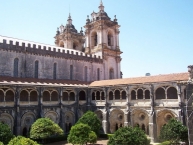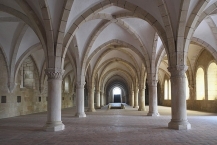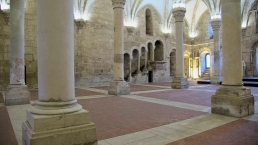Cycle Route Caminhos do Mar
Actions
![]()
Please wait - map data are loading
Added on 09 Feb 2021,
last edited by biroto-Redaktion on 11 Feb 2021
Actions
Cycle route metrics
Total distance in km
210
Information about rights to the gps-track data | |
|---|---|
Rights owner | |
Rights characteristic / license | cc0: Public Domain no Rights reserved |
Link to the description of the license | |
GPX file uploaded | by biroto-Redaktion on 09 Feb 2021
|
Track points in total
4.316
Track points per km (avg)
21
Start/endpoint
Start location
Cascais e Estoril, Área Metropolitana de Lisboa, PT (13 m NHN)
End location
Fátima, Centro, PT (346 m NHN)
Beds4Cyclists, worth visiting and infrastructure
Name and address
Latitude / Longitude
Phone
Fax
Mobile
Type of accommodation
Rating for cyclists
Route km
Dist. to route
Elevation
2 km
0,1 km
10 m
Information about copyright | |
|---|---|
Rights owner | https://commons.wikimedia.org/wiki/User:Carlos_Luis_M_C_da_Cruz |
Rights characteristic / license | cc0: Public Domain no Rights reserved |
Link to the description of the license | |
Image taken over from | https://commons.wikimedia.org/wiki/File:Cidadela_cascais_6.jpg |
Image has been uploaded | by biroto-Redaktion on 20 Aug 2016
|
Information about copyright | |
|---|---|
Rights owner | |
Rights characteristic / license | by-sa: CREATIVE COMMONS Attribution-ShareAlike |
Link to the description of the license | |
Image taken over from | https://commons.wikimedia.org/wiki/File:Cascais_Farol_Casa_Santa_Maria.jpg |
Image has been uploaded | by biroto-Redaktion on 20 Aug 2016
|
Information about copyright | |
|---|---|
Rights owner | |
Rights characteristic / license | by-sa: CREATIVE COMMONS Attribution-ShareAlike |
Link to the description of the license | |
Image taken over from | https://commons.wikimedia.org/wiki/File:Town_Square_(5965988734).jpg |
Image has been uploaded | by biroto-Redaktion on 20 Aug 2016
|
Information about copyright | |
|---|---|
Rights owner | Georges Jansoone |
Rights characteristic / license | by-sa: CREATIVE COMMONS Attribution-ShareAlike |
Link to the description of the license | |
Image taken over from | |
Image has been uploaded | by biroto-Redaktion on 20 Aug 2016
|
Cascais is beach town in the Lisbon Region ![]() of Portugal, located at the end of the mouth at the end of the mouth of the River Tagus as it meets the ocean, with spectacular beaches to be found on its Atlantic shorelines. The combination of maritime leisurely charm, startegic position and location close to Lisbon made it a favourite residence of the Portuguese royal family and several other nobles and one of Portugal's first holiday resorts.
of Portugal, located at the end of the mouth at the end of the mouth of the River Tagus as it meets the ocean, with spectacular beaches to be found on its Atlantic shorelines. The combination of maritime leisurely charm, startegic position and location close to Lisbon made it a favourite residence of the Portuguese royal family and several other nobles and one of Portugal's first holiday resorts.
Dominated by the bay and the imposing Cidadela fort, the historic centre is brimming with architectural treasures of a religious, military and civil nature. Likewise, the museums of the Sea, Casa das Histórias de Paula Rego, and the Municipal Museum Condes de Castro Guimarães are also must-see attractions.
See
- ⊙Boca do Inferno, Av. Rei Humberto II Italia (Walk or ride a bike a long the footpath between the marina and Av. Republica). Just outside the town is the famous Boca do Inferno in which the sea on rougher days hammers into the rock and creates a booming noise and a spectacular spray thus creating its name which in English means "mouth of hell". The English occultist Aleister Crowley faked his death there in 1930. Free.
- Palácio de Conde de Castro Guimarães, Av. Rei Humberto II de Itália Parque Marechal Camona 2750-319 Cascais. One of the most outstanding palaces is the Palácio de Conde de Castro Guimarães that is open to the public and exhibits its own grand private collection that includes over 25,000 books and such rarities as an illustrated book by Duarte Galvão(1455-1517).
- ⊙Museu do Mar Rei D. Carlos (Museu do Mar), R. Júlio Pereira de Mello 2750 Cascais. On a much more modest scale is the Museu do Mar that depicts the story of Cascais and its fishing history.
- Parque Palmela. The Parque Palmela is an attractive park created by the Duques de Palmela and now maintained by the Town Hall and in which open-air concerts are often held.
- ⊙Guincho beach (Praia do Guincho). Within easy reach of Cascais is the famous beach at Guincho with its high waves that attract windsurfers from all around the world as having some of the best rollers in Europe.
Cascais is the dormitory of the Lisbon international working community and the "younger set" who enjoy the diverse and sophisticated nightlife.There is a famous beach and casino in Estoril.
Also, most of the pre-historic finds from the Grutas de Alapraia are stored here.
These were a series of underground caves only discovered in the late 19th Century.
The Grutus do Poço Velho are located in the centre of the town and date back to the Neolithic period.
Today, Cascais now boasts a smart new Marina with lovely yachts adding a further attraction to the town.
Information about copyright | |
|---|---|
Rights characteristic / license | by-sa: CREATIVE COMMONS Attribution-ShareAlike |
Link to the description of the license | |
Input taken over from: |
Wikivoyage contributors, 'Cascais', Wikivoyage, The FREE worldwide travel guide that anyone can edit, 6 June 2016, 06:17 UTC, <https://en.wikivoyage.org/w/index.php?title=Cascais&oldid=3006999> [accessed 20 August 2016] |
taken over / edited on | 20 Aug 2016 - 20 Sep 2016
|
taken over / edited by |
|
31 km
0,0 km
212 m
Information about copyright | |
|---|---|
Rights owner | |
Rights characteristic / license | by-sa: CREATIVE COMMONS Attribution-ShareAlike |
Link to the description of the license | |
Image taken over from | https://commons.wikimedia.org/wiki/File:Portugal_Sintra_RoyalPalace.jpg |
Image has been uploaded | by biroto-Redaktion on 20 Aug 2016
|
Information about copyright | |
|---|---|
Rights owner | |
Rights characteristic / license | by-sa: CREATIVE COMMONS Attribution-ShareAlike |
Link to the description of the license | |
Image taken over from | https://commons.wikimedia.org/wiki/File:Pena_National_Palace.JPG |
Image has been uploaded | by biroto-Redaktion on 20 Aug 2016
|
Information about copyright | |
|---|---|
Rights owner | |
Rights characteristic / license | by-sa: CREATIVE COMMONS Attribution-ShareAlike |
Link to the description of the license | |
Image taken over from | https://commons.wikimedia.org/wiki/File:Portugal_Sintra_Capuchos.jpg |
Image has been uploaded | by biroto-Redaktion on 20 Aug 2016
|
Information about copyright | |
|---|---|
Rights owner | |
Rights characteristic / license | by-sa: CREATIVE COMMONS Attribution-ShareAlike |
Link to the description of the license | |
Image taken over from | |
Image has been uploaded | by biroto-Redaktion on 20 Aug 2016
|
Sintra is a town in the Lisbon Region of Portugal. Its spectacular setting, 28km from Lisbon ![]() , houses a Royal Palace, used by generations of Portuguese royalty prior to the 1910 revolution. The surrounding hills are surmounted by the remains of the Moorish Castle and by the nineteenth-century Pena Palace. Historic Sintra is an heritage patrimony site declared by UNESCO.
, houses a Royal Palace, used by generations of Portuguese royalty prior to the 1910 revolution. The surrounding hills are surmounted by the remains of the Moorish Castle and by the nineteenth-century Pena Palace. Historic Sintra is an heritage patrimony site declared by UNESCO.
Near Estoril, the majestic Sintra Mountains cast a veil of mystery over the town nestling on its northern slopes. The hills and the surrounding area have been classified by UNESCO as a World Heritage site both for their cultural significance and for their outstanding natural beauty.
See
Admission prices and opening times of the sites can be found on the Parques de Sintra website
- Quinta da Regaleira (Regaleira Palace and Gardens), Rua Barbosa du Bocage, 2710-567 Sintra, ☎ +351 219 106650. Mo-Su, from 10h00 to 18h30 (last entrance at 18h00). Regaleira Palace, situated at the historic centre of Sintra, is also part of the built heritage included in UNESCO's world heritage list as "Sintra cultural landscape".The origins of this place date back to 1697, when the property was bought by José Leite, but it was only by the late 19th century that the history of the Palace and Gardens begins. In 1892 Carvalho Monteiro, an eccentric capitalist that had made a huge fortune in Brazil, bought the property and hired the Italian architect Luigi Manini to conceive a place that gathered, on the one hand, a sum of artistic currents (Gothic, Manueline and Renaissance) and, on the other hand, the glorification of national history influenced by mythic and esoteric traditions. A great variety of Masonic symbols is present in Regaleira Palace and Gardens. An important example is the magnificent "Poço Iniciático" (Initiation Well), looking like an upside down tower, where at every 15 steps a plateau is reached, in a total of nine leading to the depths of the earth. The nine plateaus remind the nine circles of Hell, the nine sections of Purgatory and the nine heavens of Paradise, as designated by Dante. Everyone seems to get lost looking for the Initiation Well - hang onto the map you get when purchasing your ticket! Prices with guide: 10 € (standard); 8 € (over 65 yr); 5 € (9-14 yr); Free (under 9 yr). Prices without guide: 6 € (standard); 4 € (over 65 yr); 2,5 € (9-14 yr); Free (under 9 yr).
- Pena National Palace (Palácio Nacional da Pena). Beautiful example of pseudo-Moorish Romantic architecture. The facades were completely restored in January 2015, so it is well-worth a visit. You can climb there by foot or using a small train departing from the ticket office. You can see a good collection of furniture and the royal apartments.
- Moorish Castle (Castelo dos Mouros). One of the highlights of Sintra not to be missed. Ruins of a castle built by the Moors from the 9th century onwards. Apparently, when Cascais was under the rule of Sintra, a huge fire would be lit here annually to remind the people of Cascais that the Moorish Castle is there to protect them.
- ⊙Monserrate Palace
- ⊙The Royal Palace
- ⊙Convento dos Capuchos: A secluded abbey where monks used to live in close contact with nature. Immersed in a wood, its crude and harsh style points out the importance of spirituality according to these friars and their strict Christian values. It has no electric light, so use your flash on to shoot great pictures! Don't miss the wood carved chapel, the library and the friars' cells. The ticket is valid to visit the Pena Palace and one other building — your choice of the Moorish Castle or the Convento.
Information about copyright | |
|---|---|
Rights characteristic / license | by-sa: CREATIVE COMMONS Attribution-ShareAlike |
Link to the description of the license | |
Input taken over from: |
Wikivoyage contributors, 'Sintra', Wikivoyage, The FREE worldwide travel guide that anyone can edit, 24 July 2016, 20:31 UTC, <https://en.wikivoyage.org/w/index.php?title=Sintra&oldid=3025840> [accessed 20 August 2016] |
taken over / edited on | 20 Aug 2016 - 20 Sep 2016
|
taken over / edited by |
|
58 km
0,1 km
219 m
Information about copyright | |
|---|---|
Rights owner | |
Rights characteristic / license | by-sa: CREATIVE COMMONS Attribution-ShareAlike |
Link to the description of the license | |
Image taken over from | |
Image has been uploaded | by biroto-Redaktion on 10 Feb 2021
|
Information about copyright | |
|---|---|
Rights owner | |
Rights characteristic / license | by: CREATIVE COMMONS Attribution |
Link to the description of the license | |
Image taken over from | https://commons.wikimedia.org/wiki/File:22340-Mafra_(49043387738).jpg |
Image has been uploaded | by biroto-Redaktion on 10 Feb 2021
|
Information about copyright | |
|---|---|
Rights owner | |
Rights characteristic / license | by-sa: CREATIVE COMMONS Attribution-ShareAlike |
Link to the description of the license | |
Image taken over from | |
Image has been uploaded | by biroto-Redaktion on 10 Feb 2021
|
Information about copyright | |
|---|---|
Rights owner | |
Rights characteristic / license | by-sa: CREATIVE COMMONS Attribution-ShareAlike |
Link to the description of the license | |
Image taken over from | https://commons.wikimedia.org/wiki/File:Palácio_Nacional_de_Mafra_-_Portugal_(28470989227).jpg |
Image has been uploaded | by biroto-Redaktion on 11 Feb 2021
|
The Palace of Mafra (Portuguese: Palácio de Mafra), also known as the Palace-Convent of Mafra and the Royal Building of Mafra (Real Edifício de Mafra), is a monumental Baroque and Neoclassical palace-monastery located in Mafra , Portugal, some 28 kilometres from Lisbon
. Construction began in 1717 under King John V of Portugal and was completely concluded in 1755.
The palace was classified as a National Monument in 1910 and was also a finalist in the Seven Wonders of Portugal . On 7 July 2019, the Royal Building of Mafra – Palace, Basilica, Convent, Cerco Garden and Hunting Park (Tapada) was inscribed as a UNESCO World Heritage Site.
History
The palace, which also served as a Franciscan friary, was built during the reign of King John V (1707–1750), as consequence of a vow the king made in 1711, to build a convent if his wife, Queen Mariana, gave him offspring. The birth of his first daughter the Infanta Barbara of Portugal, prompted construction of the palace to begin. The palace was conveniently located near royal hunting preserves, and was usually a secondary residence for the royal family.
The construction was funded from the proceeds of slave labour in Brazil, mining gold and then diamonds in vast quantities.
This vast complex, largely built of Lioz stone, is among the most sumptuous Baroque buildings in Portugal and at 40,000 m², one of the largest royal palaces. Designed by the German architect João Frederico Ludovice, the palace was built symmetrically from a central axis, occupied by the basilica, and continues lengthwise through the main façade until two major towers. The structures of the convent are located behind the main façade. The building also includes a major library, with about 30,000 rare books. The basilica is decorated with several Italian statues and includes six historical pipe organs and two carillons, composed of 98 bells.
Information about copyright | |
|---|---|
Rights characteristic / license | by-sa: CREATIVE COMMONS Attribution-ShareAlike |
Link to the description of the license | |
Input taken over from: |
Wikipedia contributors, 'Palace of Mafra', Wikipedia, The Free Encyclopedia, 29 December 2020, 19:48 UTC, https://en.wikipedia.org/w/index.php?title=Palace_of_Mafra&oldid=997049841 [accessed 10 February 2021] |
taken over / edited on | 10 Feb 2021
|
taken over / edited by |
|
Hours of opening
Palace: 09h30/17h00 (last admission 16h30)
Basilica: Everyday form 09.30h to 17h00
Library (readers, by previous appointment): Monday, Wednesday, Thursday and Friday 09h30/12h30 - 14.00h/16.00h
132 km
0,1 km
62 m
Information about copyright | |
|---|---|
Rights owner | |
Rights characteristic / license | by-sa: CREATIVE COMMONS Attribution-ShareAlike |
Link to the description of the license | |
Image taken over from | https://commons.wikimedia.org/wiki/File:Obidos_April_2009-4b.jpg |
Image has been uploaded | by biroto-Redaktion on 08 Feb 2021
|
Information about copyright | |
|---|---|
Rights owner | |
Rights characteristic / license | by-sa: CREATIVE COMMONS Attribution-ShareAlike |
Link to the description of the license | |
Image taken over from | |
Image has been uploaded | by biroto-Redaktion on 08 Feb 2021
|
Information about copyright | |
|---|---|
Rights owner | https://commons.wikimedia.org/w/index.php?title=User:Alegna13 |
Rights characteristic / license | by-sa: CREATIVE COMMONS Attribution-ShareAlike |
Link to the description of the license | |
Image taken over from | https://commons.wikimedia.org/wiki/File:Detalhes_Vila_de_Óbidos_1.jpg |
Image has been uploaded | by biroto-Redaktion on 08 Feb 2021
|
Information about copyright | |
|---|---|
Rights owner | |
Rights characteristic / license | by-sa: CREATIVE COMMONS Attribution-ShareAlike |
Link to the description of the license | |
Image taken over from | https://commons.wikimedia.org/wiki/File:Santuario_do_Senhor_Jesus_da_Pedra_(2812887873).jpg |
Image has been uploaded | by biroto-Redaktion on 08 Feb 2021
|
Óbidos is a village in the Oeste subregion of Central Portugal. The town is a popular destination due to its walled hilltop medieval centre.
Understand
In recognition of its literary connections, UNESCO (United Nations Educational, Scientific and Cultural Organization) added Óbidos to its Creative Cities Network in 2015.
See
- ⊙Castelo de Óbidos (Óbidos Castle), Rua Josefa de Óbidos. The village is dominated by an old medieval castle with a portion of the village located within the fortress walls.
- ⊙Igreja de Santa Maria (Church of St. Mary), Praça de Santa Maria, ☎ +351 262 959633. The mother church/main church of Óbidos. In Moorish times, this was a mosque. After the Christian reconquest in 1148, it was dedicated as a Catholic church. Much renovation occurred in the 16th century, when the bell tower was added.
(updated Jan 2021)
- ⊙Museu Municipal de Óbidos (Municipal Museum), Rua Direita 97 (in the old Council Chamber House), ☎ +351 262 955557. Tu–Su 10:00–13:00 & 14:00–17:00, closed M. The museum covers the town's art and religious devotion. It features paintings from the 16th and 17th centuries, particularly by André Reinoso and Josefa d’Óbidos. (updated Jan 2021)
- ⊙Porta da Vila (Porta da Senhora da Piedade), Rua Josefa de Óbidos 2. The entryway into the town's medieval walls takes you through a tiled portico. On a balcony above, here's a baroque chapel-oratory dedicated to Our Lady of Mercy, the town's patron saint (a/k/a Mary, the mother of Jesus).
- ⊙Óbidos Aqueduct (Aqueduto de Óbidos). The Óbidos Aqueduct is a 16th-century aqueduct that spans the municipality.
- ⊙Santuário do Senhor Jesus da Pedra, Largo do Santuário (N8 road NE of Óbidos town). This sanctuary, inaugurated in 1747, is one of Portugal's main baroque monuments. Its unusual hexagonal shape is surprising.
Do
- Walk the 1.5 km (0.93 mi) walls of the fortress.
Information about copyright | |
|---|---|
Rights characteristic / license | by-sa: CREATIVE COMMONS Attribution-ShareAlike |
Link to the description of the license | |
Input taken over from: |
Wikivoyage contributors, 'Óbidos', Wikivoyage, The FREE worldwide travel guide that anyone can edit, 28 January 2021, 09:21 UTC, https://en.wikivoyage.org/w/index.php?title=%C3%93bidos&oldid=4140754 [accessed 8 February 2021] |
taken over / edited on | 08 Feb 2021
|
taken over / edited by |
|
172 km
0,1 km
37 m
Information about copyright | |
|---|---|
Rights owner | |
Rights characteristic / license | by: CREATIVE COMMONS Attribution |
Link to the description of the license | |
Image taken over from | https://commons.wikimedia.org/wiki/File:Mosteiro_de_Alcobaça_(Portugal)_2.jpg |
Image has been uploaded | by biroto-Redaktion on 08 Feb 2021
|
Information about copyright | |
|---|---|
Rights owner | |
Rights characteristic / license | cc0: Public Domain no Rights reserved |
Link to the description of the license | |
Image taken over from | https://commons.wikimedia.org/wiki/File:AlcobaçaCloister.jpg |
Image has been uploaded | by biroto-Redaktion on 08 Feb 2021
|
Information about copyright | |
|---|---|
Rights owner | |
Rights characteristic / license | by-sa: CREATIVE COMMONS Attribution-ShareAlike |
Link to the description of the license | |
Image taken over from | https://commons.wikimedia.org/wiki/File:Alcobaça_Mosteiro_Dormitorium_482.jpg |
Image has been uploaded | by biroto-Redaktion on 08 Feb 2021
|
Information about copyright | |
|---|---|
Rights owner | |
Rights characteristic / license | by-sa: CREATIVE COMMONS Attribution-ShareAlike |
Link to the description of the license | |
Image taken over from | https://commons.wikimedia.org/wiki/File:Abadía_de_Santa_María_de_Alcobaça_-_Refectorio.jpg |
Image has been uploaded | by biroto-Redaktion on 08 Feb 2021
|
The Alcobaça Monastery (Portuguese: Mosteiro de Alcobaça, Mosteiro de Santa Maria de Alcobaça) is a Roman Catholic monastic complex located in the town of Alcobaça , in central Portugal, some 120km north of Lisbon. The monastery was established in 1153 by the first Portuguese king, Afonso Henriques, and would develop a close association with the Portuguese monarchy throughout its seven-century-long history.
The church and monastery were the first Gothic buildings in Portugal, and, together with the roughly older Augustinian Monastery of Santa Cruz in Coimbra, it was one of the most important mediaeval monasteries in Portugal. Due to its artistic, cultural and historical relevance, it was included in UNESCO's World Heritage Site list in 1989.
The Alcobaça Monastery was built following an early Gothic style, and represents the arrival of this style in Portugal. The church and other main buildings were constructed from 1178 until the end of the 13th century. The church was consecrated in 1252. Following the precepts of the Cistercian Order, the original monastic buildings were built along lean architectonic lines, without any decoration apart from some capital sculpture and a statue of the Virgin Mary.
Exterior
The main façade of the monastery has two plain-style wings with the church in the middle. The façade of the church is a mix of styles: the portal and the rose window above were part of the original church, while the statues and the two flanking towers were added in the beginning of the 18th century. The side walls of the church have crenellations and the apse has eight flying buttresses to support the weight of the vault of the apse, a typical feature of Gothic architecture.
Interior of the church
The first architect(s) of the church, most probably of French origin, followed the design of the Abbey of Clairvaux (now mostly demolished), which had been founded by Bernard of Clairvaux in 1115. The church is a Latin-cross building with pronounced transept arms and three aisles. The lateral aisles of the nave are as high (20 metres) as the central one, which together with the relative slenderness of the church (17 metres) and large length (106 metres) conveys an impression of monumentality. Alcobaça remains, after 800 years, the largest Portuguese church. The vertical emphasis observed in the building is a typical Gothic feature.
Columns and walls are devoid of decoration, as required in Cistercian churches, and the interior is very brightly illuminated by rows of windows on the walls and rose windows on the main façade and transept arms. The main chapel, like that of Clairvaux, is surrounded by a gallery (ambulatory) and has a series of radiating chapels. The aisles are covered by simple Gothic vaulting.
Royal tombs
In the transept of the church are located the tombs of King Pedro I and his mistress, Inês de Castro, who was assassinated in 1355 on orders of Pedro's father, King Afonso IV. After becoming king, Pedro ordered the remains of his beloved to be transferred to her tomb in Alcobaça and, according to a popular legend, had her crowned as queen of Portugal and ordered court members to pay her homage by kissing her decomposing hand.
This pair of royal tombs in Alcobaça, of unknown authorship, are among the best works of Gothic sculpture in Portugal. The tombs are supported by lions, in the case of the king, and half-men half-beasts, in the case of Ines, and both carry the recumbent figures of the deceased assisted by a group of angels. The sides of Pedro's tomb are magnificently decorated with reliefs showing scenes from Saint Bartholomew's life, as well as scenes from Pedro and Ines' life. Her tomb is decorated with scenes from the life of Christ, including the Crucifixion, and with the Last Judgement.
Chapel of Saint Bernard
This chapel, located in the south side of the transept, has a sculptural group depicting the "Death of Saint Bernard", one of the best works authored by 17th-century Alcobaça monks. In each side of the chapel are buried Kings Afonso II and Afonso III.
Royal Pantheon
From the right arm of the transept one reaches the Royal Pantheon, a room built in the end of the 18th century in Neo-Gothic style, being the earliest Neo-Gothic architecture in Portugal.
The Royal Pantheon has the 13th-century tombs of two queens of Portugal, Urraca of Castile and Beatrix of Castile, married respectively to Kings Afonso II and Afonso III. There are smaller tombs of unidentified princes. The most remarkable tomb is that of Queen Urraca (died in 1220), buried in a richly decorated late Romanesque tomb. A relief showing the queen is seen over the tomb, and the sides are decorated with the Apostles under round arched gallery. Other reliefs show the king, surrounded by their children, mourning the late queen, as well as Christ surrounded by a mandorla and the symbols of the four Evangelists. Other tombs are richly decorated with arabesques of Mudéjar-Romanesque style, as well as the Apostles.
Sacristy
From the ambulatory the sacristy of the church can be reached. The sacristy had been built in Manueline style in the early 16th century, but had to be rebuilt after the 1755 quake. The corridor leading to the sacristy, covered by a splendid Manueline rib vaulting, and the portal to the sacristy have survived the quake. The portal is a framed by intertwined vegetal branches that carry the coat-of-arms of Portugal.
Room of the Kings
This room, located close to the entrance of the church, has a series of 17th–18th century statues representing the kings of Portugal. The walls are decorated with blue-white 18th century tiles that tell the history of the Monastery of Alcobaça, since its foundation by Afonso Henriques.
Dormitory
The dormitory is a large Gothic room where the monks slept together; only the abbot was allowed to have his own room. In the 16th century the space was divided into individual cells. In the 1930s the cell walls were demolished.
Refectory
The refectory was the room in which the monks had their meals everyday. While they ate, one of the monks read aloud passages of the Bible from a pulpit, which in Alcobaça is embedded on one of the walls. The access to the pulpit is done through an arched gallery with a staircase. The pulpit is one of the most harmonious architectural structures of the monastery. Like the dormitory, the refectory has many pillars separating aisles and is covered by early gothic rib vaulting.
Cloister of Silence
The cloister of the monastery was built during the reign of, and sponsored by, King Dinis I. It is one of the largest mediaeval Cistercian cloisters in Europe. Its columns are decorated by capitals with animal and vegetal motifs. The builder was the Portuguese architect Domingo Domingues. The Gothic Fountain Hall has an elegant early Renaissance water basin inside, decorated with Renaissance motifs including the coat-of-arms of the monastery. The second floor of the cloister, in Manueline style as revealed by its typical twisted columns, was built in the early 16th century.
Chapter House
This room, where the monks gathered to discuss the daily matters concerning the monastery, was the most important room after the church. Their daily gathering began by listening to the reading of a chapter from the Rule of St Benedict. The entrance to the house is through a Romanesque-style portal with two similar windows on each side. The room is now filled with Baroque statues created by the monks for the main chapel of the church.
Kitchen
The kitchen of the monastery was built and covered with tiles in the mid-18th century. The central chimney is enormous, supported by eight iron columns. Water and fresh fish were diverted from the river Alcoa to the kitchen basin through a specially built canal.
Information about copyright | |
|---|---|
Rights characteristic / license | by-sa: CREATIVE COMMONS Attribution-ShareAlike |
Link to the description of the license | |
Input taken over from: |
Wikipedia contributors, 'Alcobaça Monastery', Wikipedia, The Free Encyclopedia, 7 February 2021, 03:26 UTC, https://en.wikipedia.org/w/index.php?title=Alcoba%C3%A7a_Monastery&oldid=1005328128 [accessed 8 February 2021] |
taken over / edited on | 08 Feb 2021
|
taken over / edited by |
|
![]()

